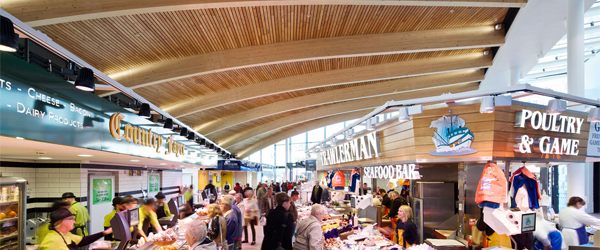Historic Leicester Market

Hunter Douglas breathes new life into historic Leicester market area
A ceiling created and installed by world-leading architectural products manufacturer Hunter Douglas has helped to transform Leicester’s historic market area.
Its solid wood linear open ceiling crowned the new £7 million glass and timber pavilion, which was built in the East Midlands city centre to replace the 1970s market hall.
Architects Greig and Stephenson commissioned the Hunter Douglas fire-treated FSC Siberian larch ceiling to create a warm and natural aesthetic for the hall.
The 470m2 ceiling was installed between specially engineered glulam beams, which are bonded using a water and weather-resistant adhesive and can support large spans of a roof structure without columns.
Throughout the build, Hunter Douglas liaised closely with the architects, main contractors Kier Southern and installers Construction Services Ltd to manage the technical details to ensure the smooth installation of the ceiling in what was a highly complex building scheme.
“The brief was to create a beautiful and organic ceiling that would provide a warm inviting design for visitors,” said David Harris, General Manager of Hunter Douglas architectural projects. “The high specification of the design and build has enabled our wood ceiling system to be showcased for its aesthetic and acoustic performance in a stunning building.”
Siberian larch is the ideal wood species for this kind of ceiling project because it is highly durable and suitable for external applications.
Adam Parker, Architect at Grieg and Stephenson, said the form of the new food hall was influenced by the scale and proportions of the Corn Exchange and the surrounding historic buildings. The new building was designed to connect to the north side of the Grade II* listed Corn Exchange by a glazed roof and to complement the surrounding conservation area.
Designing a curved roof allowed a clean geometry to connect the outdoor market with the proportions of the Corn Exchange, drawing the eye to it and the Food Hall, which will complement a new public square that will be the focus of the next phase of the regeneration of the market place.
“The use of glulaminated beams combined with the Siberian larch acoustic ceiling provides a natural aesthetic, which is more complementary of the functions within the market building,” said Adam.
“The material’s sustainable credentials and visual warmth complement the rendered façade of the listed building. Zinc was used to effectively express the roof’s geometry, with its sculptural, low-maintenance, sustainable characteristics making it the preferred material choice.”
Acoustics was a significant consideration in the design. The architects wanted the acoustics to provide the ‘buzz’ of a market environment without the levels feeling intrusive. To achieve the desired reverberation time of 2-2.5 seconds, the Hunter Douglas solid wood system was specified with 92mm wide Siberian Larch slats with 19mm gaps which were closed off with an acoustic felt strip.
The wide range of Hunter Douglas ceiling solutions means that architects can explore designs with a variety of materials such as metal, textiles and wood. The wood linear system provides extensive design freedom, with concave, convex and undulating sections being easy to form, thanks to the specially engineered suspension system.
Hunter Douglas uses only the finest quality of wood in the Linear Wood ceiling system. From raw timber to finished ceiling system, the company’s production process is carried out with the latest computer controlled machinery and closest supervision to ensure a high quality product.
