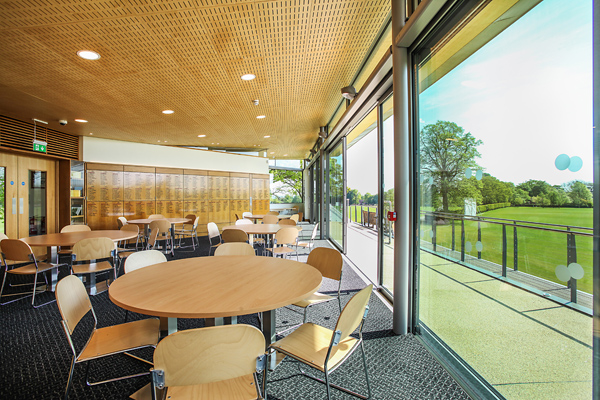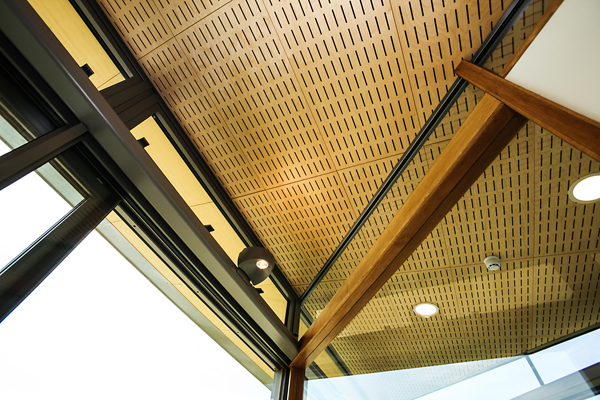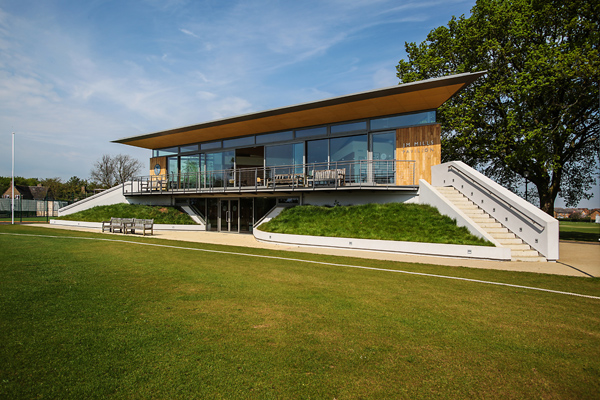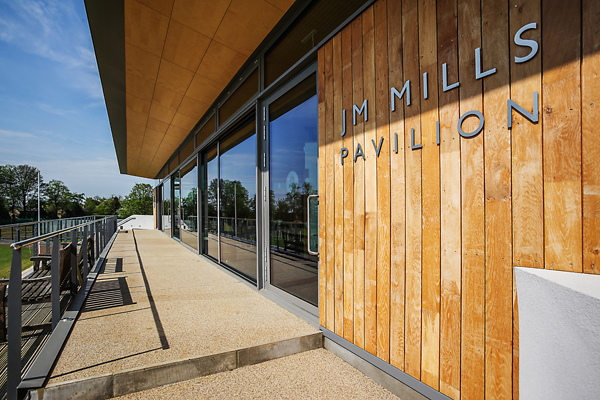Howzat! Hunter Douglas ceiling delivers for Oundle School
Howzat! Hunter Douglas ceiling delivers for Oundle School
Oundle School in Northamptonshire is an historic institution, dating back to the 16th century, and is regarded as a leading co-educational boarding and day school.
Its new JM Mills Pavilion, a two-storey building designed by architects Levitate, was shortlisted for the RIBA (Royal Institute of British Architects) East Midlands Award in spring 2016, with the deceptively simple design of the pavilion is praised for its use of space and reduced energy demand.
Architect Toby Knipping said: “Levitate came up with a design that provided a simple form that consolidated all necessary accommodation into an efficient and well planned building, which is not only more sustainable in terms of the use of space and reduced energy demand, but also in terms of sustaining and prolonging the school’s valued sporting tradition.”
The design included a showpiece ceiling in the main area, which Hunter Douglas won the contract to manufacture. Comprising 200 m2 (2,152 ft2) of suspended ceiling panels, the ceiling design extends to the exterior soffits and thanks to its extensive expertise in delivering architectural products for major construction projects, the Hunter Douglas team was perfectly placed to advise on the scheme.
Juliette Halliday, National Sales Manager for Hunter Douglas Products, who worked closely with the architect and ceiling contractor Neo Interiors, said the building scheme called for Hunter Douglas Prestige concealed grid panels, which offer excellent value for money and provide an aesthetically pleasing finish, achieved thanks to the special edge finish that ensures the suspended ceiling requires no visible weight bearing construction. Each of the 1500mm by 600mm panels is invisibly suspended via an invisible edge groove and is removed by lifting and tilting.
The FR MDF 16mm panels are finished in birch veneer to complement the modern glass structure of the pavilion, and are decorated with a slot pattern (8mm x 88mm ctc 48mm), which provide an aesthetic benefit and superior sound absorption, enhanced by the use of a black acoustic tissue on the back of the panels.
Exceptionally durable silk matt polyacrylic varnish is used to coat the visible faces of the panels, which ensures that the external panels remain watertight and are UV-resistant. The panels are fire safe and suitable for all applications, including circulation spaces and fire escape routes.
“The students of Oundle School have an outstanding architect-designed pavilion that is enhanced by the exceptional ceiling and external soffit manufactured by Hunter Douglas,” said Juliette. “Although a straight-forward project in terms of engineering and design, its simplicity showcases the quality of our work and the fact that the building was shortlisted for such a prestigious architecture award demonstrates that we are involved in schemes that demand the highest specification and quality.”




