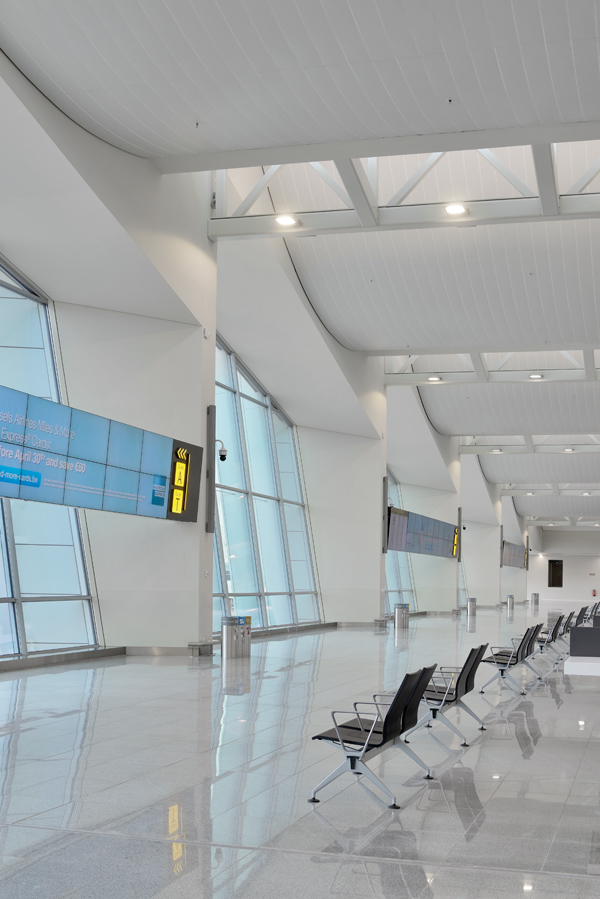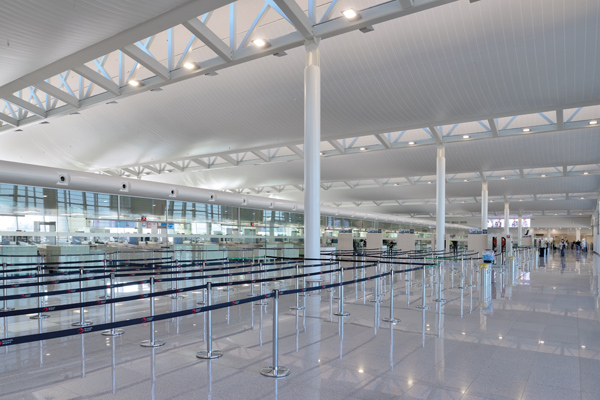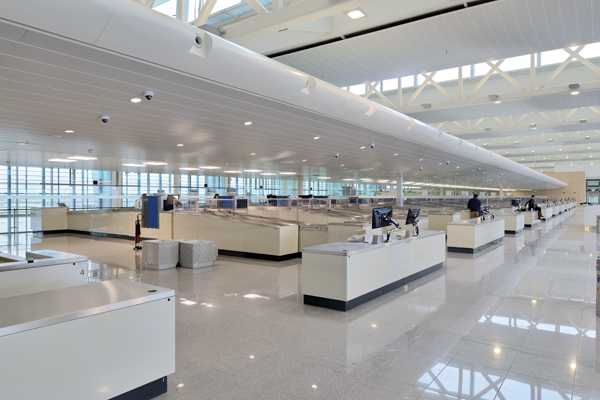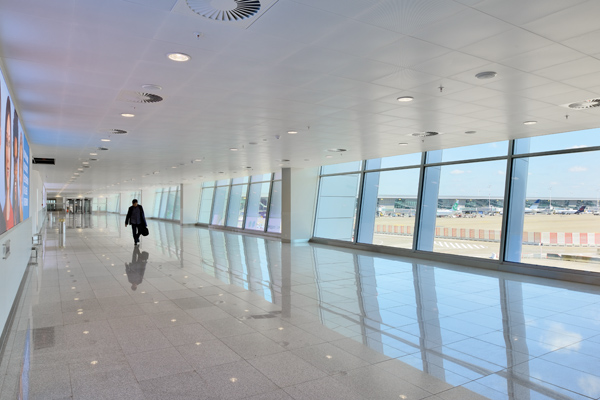Brussels Airport landmark building features bespoke Hunter Douglas ceiling
Brussels Airport landmark building features bespoke Hunter Douglas ceiling
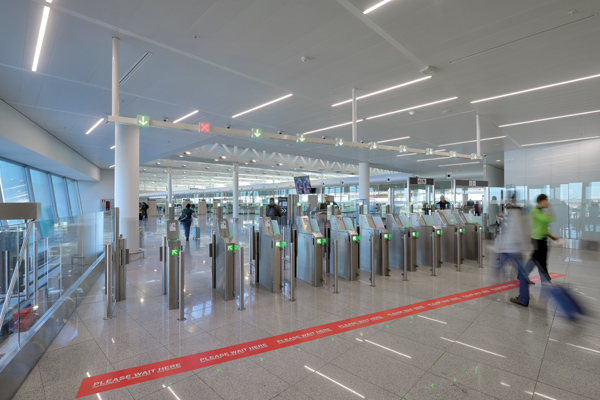
A gloomy connection between two terminals at Brussels Airport in Belgium has been transformed, thanks to a new state-of-the-art building that features a Hunter Douglas customised ceiling.
The Connector is a €71 million above-ground structure that connects Pier A and Pier B terminals – the latter of which was built in the 1990s and the former in the 2000s.
Both have different architectural features and the aim of the new linking building was to bring the two areas together. One of the most striking elements of the new structure is the complex, customised 300C shell-like roof structure, which was manufactured by Hunter Douglas.
Erwin Persoons, architect with the international agency CTHM, which designed The Connector, said the design naturally raises the ceiling little by little.
“The curved shape of the ceiling does make it really difficult to realise good acoustics, though: sounds are reflected in all kinds of different directions,” he explains. “This is why the sound-absorbing capacity of the material is extra important.”
The Hunter Douglas perforated ceiling panels contain an acoustic membrane, which gives them a high degree of sound absorption, and they are also detachable, allowing easy access to services and for maintenance.
Pieter van Rees, European Marketing Manager at Hunter Douglas, says with the role of airports evolving from being a place where people waited to board a plane to a more commercial experience, it means better quality facilities are needed.
“The result is that the aesthetic and acoustic functions of the ceiling are becoming more important than they already were,” he says.
The bespoke Hunter Douglas 300C ceiling used in Connector was designed to meet the demanding aesthetic and acoustic requirements of the airport. The ceiling areas are 15 metres wide, 50 metres long, and are also curved, which makes them fully integrated with the roof.
Developing the ceiling required precision and a high level of customisation, something that Persoons was particularly impressed with.
“I’ve seen hundreds of detailed drawings, for instance of how the curved shapes fit together. We spent ages searching for a way of building a ceiling like this in line with all the requirements. Hunter Douglas is a manufacturer who helps think things through with you, rather than sticking rigidly to existing product solutions,” he added.
Hunter Douglas has considerable expertise in manufacturing large, complex ceiling structures. It completed a ceiling system at the 22,000 sq ft flagship BIZA duty free store at Manchester Airport T1, which features a series of vertical ceiling panels, suspended at differing heights to create a concertina-like effect to the internal roof void. This baffle (rib) concept developed Hunter Douglas’ Quadroclad aluminium honeycomb core façade system into a vertically suspended solution.
