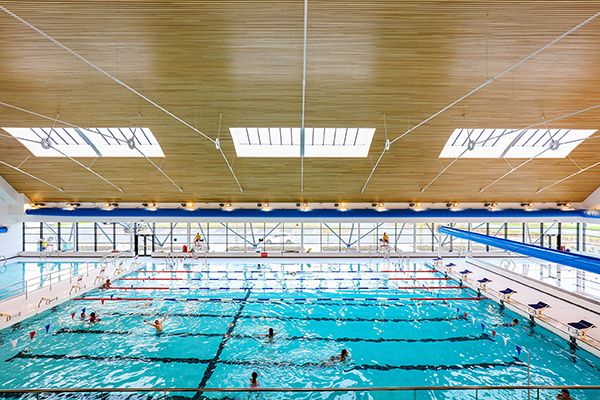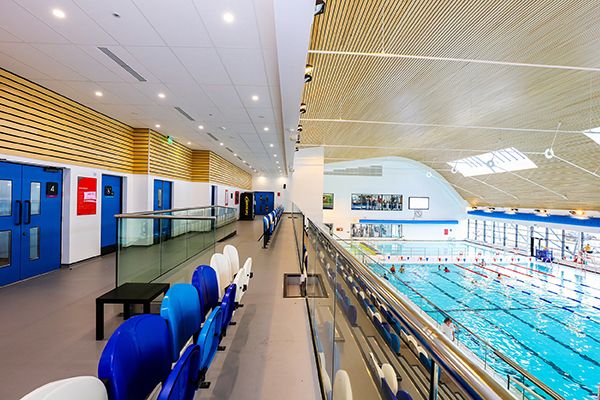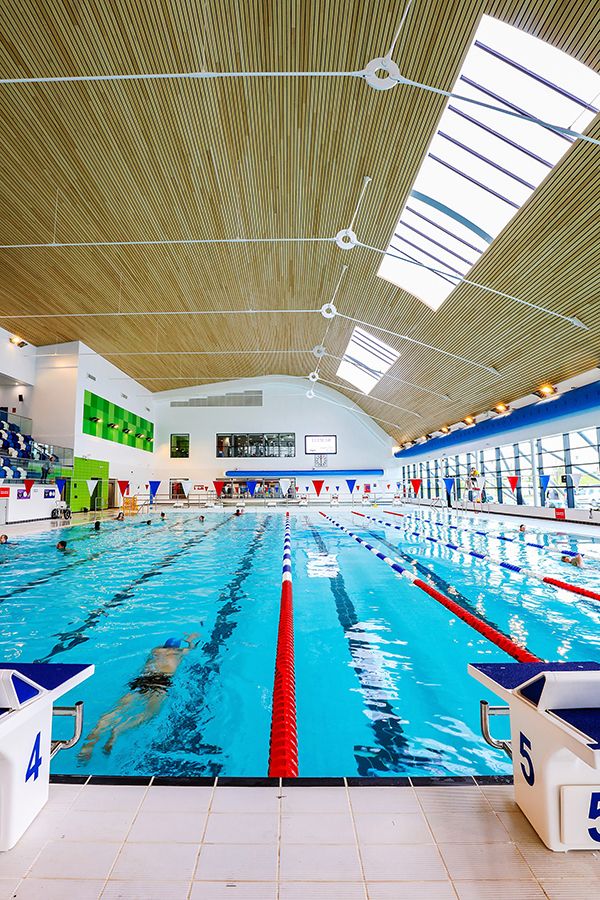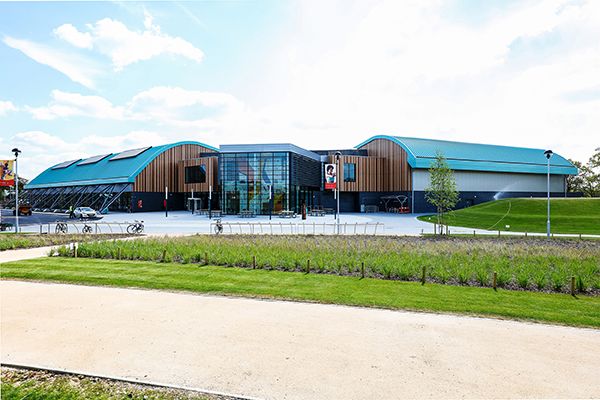Flagship leisure centre gets Hunter Douglas treatment
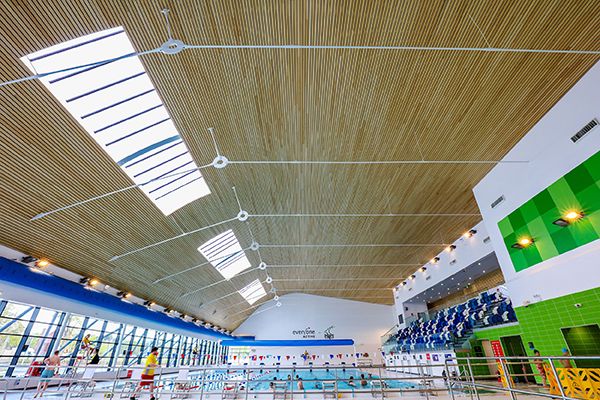
Hunter Douglas' HeartFelt® wins Red Dot Award for best design
The pool area of a flagship £22 million leisure centre in Hampshire features a striking Hunter Douglas ceiling.
Edenbrook Leisure Centre, in Fleet, was built for Hart District Council and comprises three swimming pools, including an eight-lane 25-metre competition pool; a 120-station gym; sports pitches; eight-court sports hall; eight-metre climbing wall; three dance studios; a crèche; and coffee shop.
A new country park surrounds the leisure centre and Nottingham-based GT3 Architects designed the new facility to sit in the park setting, seamlessly integrating into the landscape.
It designed an energy-efficient roof and sustainable timber detailing and the wood theme continued inside the building, thanks to the 1752m2 Hunter Douglas ceiling in the pool area.
The leading architectural products company manufactured and supplied a linear open ceiling in African Ayous, comprising 111mm module, with 92mm wide panels and a 19mm gap. This species of wood is often specified for its even grain texture and because it lends itself to being painted or stained.
The panels were coated on four sides with a lacquer that is suitable for high humidity environments, and a black non-woven fleece was attached to the long edges of the panels to provide acoustic absorption.
Because the ceiling was being installed in a swimming pool environment, care was taken when specifying the carrier system, said David Harris, General Manager at Hunter Douglas.
“The carrier and suspension systems were manufactured from galvanised steel and finished with a polyester powder coat so they can withstand the demands of a high humidity and a corrosive swimming pool environment,” he said.
Mark Gowdridge, director of GT3 Architects said: “Our concept for the pool hall was to create an organic roof form that created a warm aesthetic internally. The ceiling is central to the design and it was important that the internal quality reflected the external. We used the Hunter Douglas system and the result has been exactly what we envisaged. The system creates a temporary and stylish backdrop to the pool hall.”
