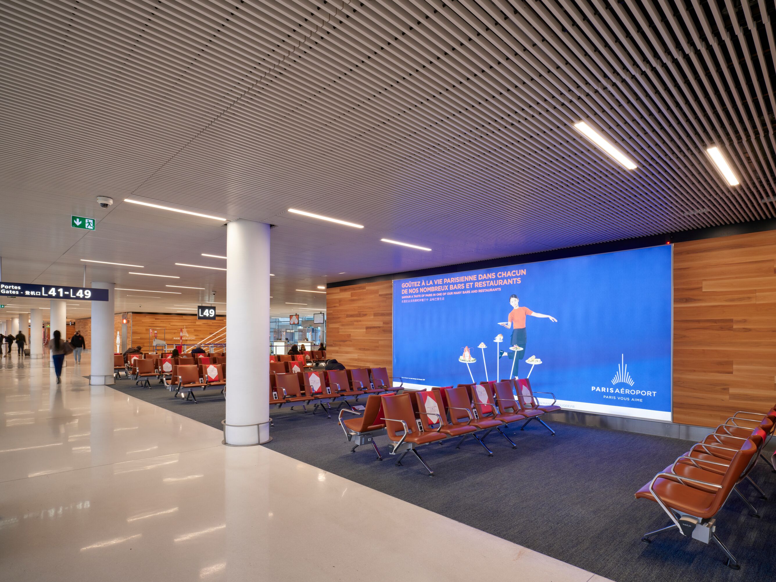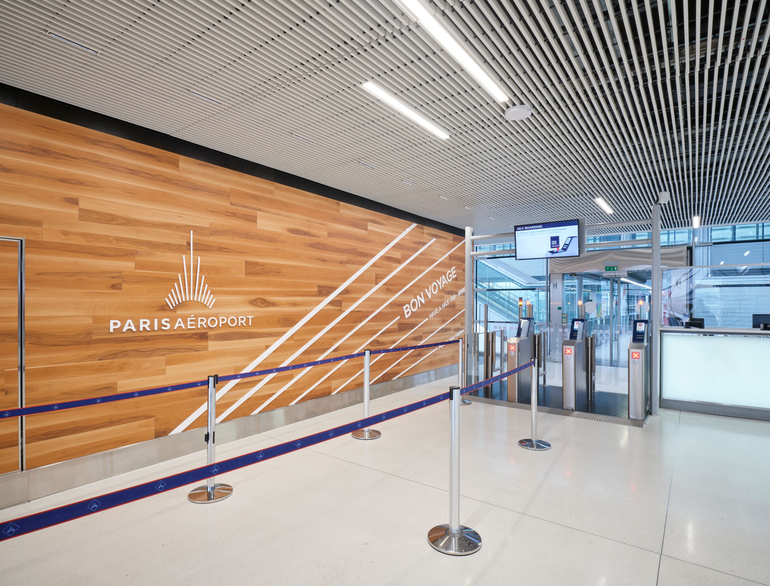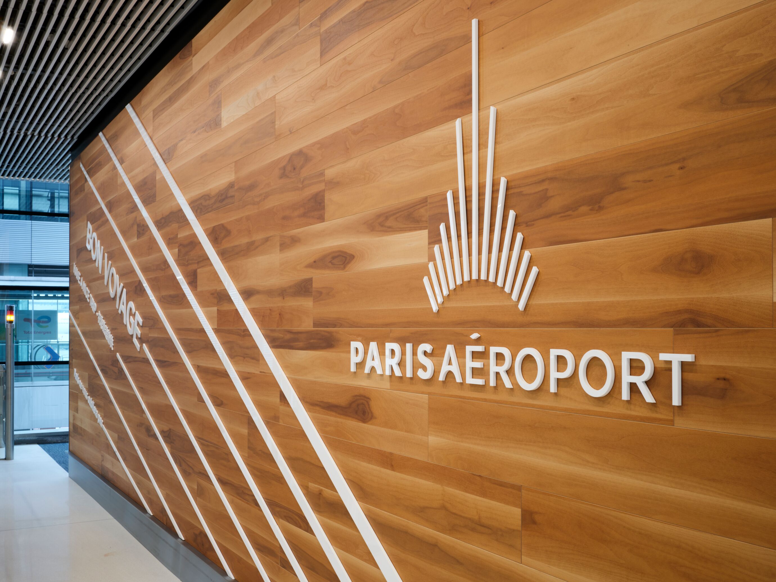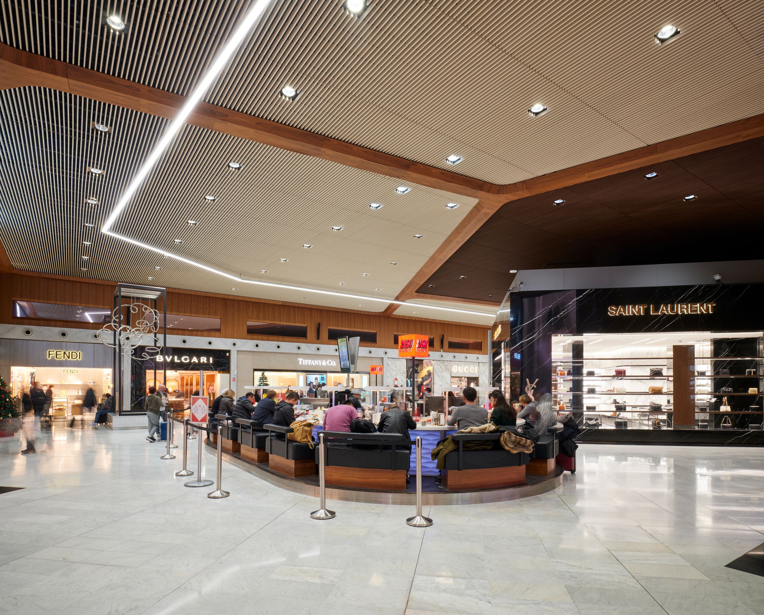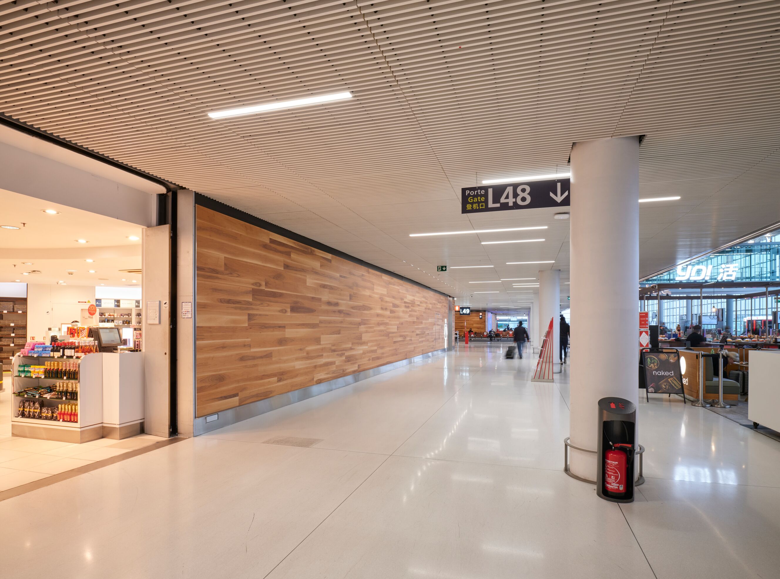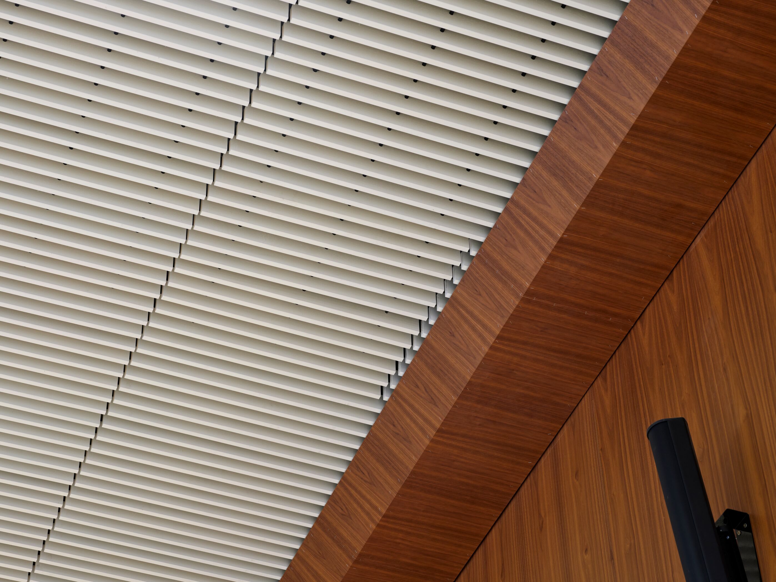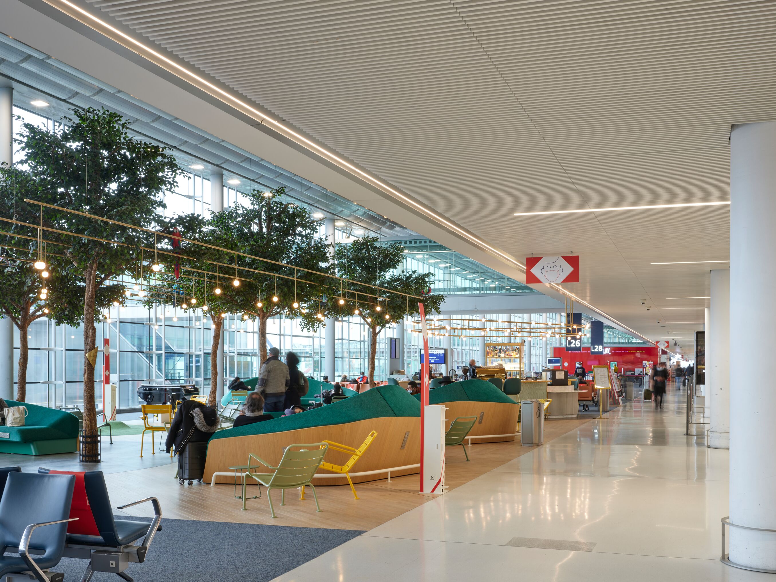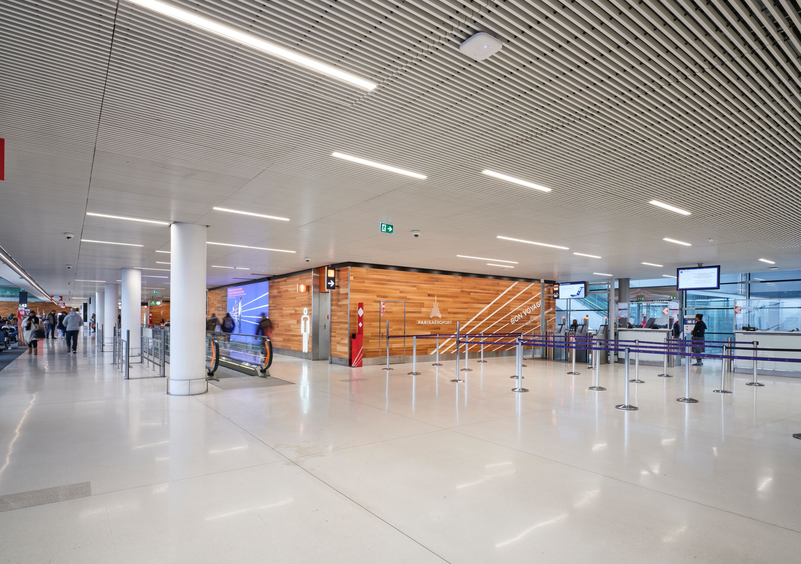Paris-Charles De Gaulle Airport: high-quality wood ceilings and cladding for the renovation of several halls
Charles De Gaulle Airport, one of the world’s largest airports in terms of traffic, has seen several of its halls completely transformed. Hunter Douglas Architectural was able to participate in two of these projects, delivering architectural ceilings as well as wooden wall cladding. Each solution, through its design and technical aspect, met the extremely high requirements of the project brief. Feedback on the challenges of these projects and the solutions delivered.
Impressive transformations for enhanced airport hospitality
Paris-Charles De Gaulle Airport has just been voted the best European airport by the UK-based body Skytrax in terms of quality of customer-focused product and service offering. It is therefore no surprise that Europe’s no. 1 airport regularly undergoes upgrade projects. Karine Droit-Mijoule, Agency Relations Architect within the ADP Group, explains: "An airport is a living organism: its uses, the expectations of its users and the standards to which it is subject are constantly evolving. Its architecture is therefore constantly called into question." In addition, two of the halls of Terminal 2E have recently been completely redesigned, as Halls L and K have been the subject of various renovation works, several years apart. It was designed with a very specific goal: to create a unique space.
Solutions that meet aesthetic requirements
After three years of renovation work, Hall L, Terminal 2E has been completely revamped: the furniture, floor, walls, lighting and ceiling are very different from those used in the previous design.
In terms of the ceiling, the change is stunning: from dark steel to white wooden planks. Designed and manufactured by Hunter Douglas, the new ceiling consists of 8,000m2 of solid wood grills, with matte white lacquer selected from several white samples proposed by the manufacturer. Even though the slats are 50% open, scrolling gives the illusion of a closed ceiling when viewed from a distance. Beautifully complemented by a floor made of poured concrete with white marble aggregate, it makes the boarding area more visible. Karine Droit-Mijoule comments: "Previously, this area was dark: in addition to the steel ceiling, the entire floor was covered by dark-coloured carpet. Now the combination of floor and ceiling creates a clear guideline."
In terms of the wall, the wood is presented in all its glory. 1,000m2 of white, delineated and nano-perforated walnut wood planks with clear varnish were installed as a replacement for mirrored walls; a "significant graphic" design, according to Marc Angély. To complement the new hall layouts, ceiling luminaries highlight the new elements – in addition to creating transverse lighting, they highlight the guideline. Some of them also aim to highlight walls while harmonising the visibility of different zones, avoiding alternating light zones (LED screens and signs) and dark zones (walls without screens).
For Karine Droit-Mijoule, the work has paid off: "The whole atmosphere has been renewed: between the interior design and the new materials, we’ve given it a new glow." Hall K, renovated a few years earlier, has similar solutions: Hunter Douglas delivered 1,200m2 of solid wood ceiling grill with slats, the colours of which, white and brown, were selected from samples made for the project; the slats are beautifully accentuated by wood veneer installed as a ribbed system. The manufacturer also supplied 650m2 of walnut wood wall cladding with nano perforations. "The ribbing system ends and accompanies the ceiling; this fixes it to the wooden cladding, which drapes the mall," Marc Angély explains. For the interior designer, the ambience is undoubtedly improved and the design is successful: "Previously, the area was dimly lit; the metal ceiling was no longer up to standard. As regards the cladding, this is about achieving a perfect finish: a graphic game is created by the panels that are never the same, and this difference lends authenticity to the atmosphere and the material."
Practical solutions to meet technical constraints
While aesthetics were paramount when choosing the new elements, practicality was also key. Indeed, for both halls, it was necessary to install a false ceiling which would allow easy access to the plenum, for safety and maintenance purposes. For these projects, Hunter Douglas was able to deliver solutions tailored to the existing technical constraints. Due to the strict deadlines and ongoing operation of the site, the manufacturer had to reuse the existing primary structure with a specific frame format, to support the new false ceiling in Hall L.
Furthermore, the solution designed also solves a problem posed by the hatches used in the initial project. "They were too heavy and therefore difficult to handle," explains Karine Droit-Mijoule, "so the challenge was to keep the hatches open and to lighten them." Hunter Douglas has completed almost 2,500m2 of hatches, lined up in rows to allow a service technician to service easily. Olivier Tordjman, Key Account Manager at Hunter Douglas Architectural France, says: "To achieve this, our engineers had to rework the frames of the usual hatches. In addition, we fitted cladding to the wooden grates on the hatches before delivery." In Hall K, the installed ceiling solution also includes hatches and therefore also meets the challenges of demountability and access.
In terms of the wall cladding, the solutions were selected for their excellent acoustic properties. Olivier Tordjman explains: "With nano-perforations, we achieve a sound absorption value of 0.90 to 0.95." For Karine Droit-Mijoule, the manufacturer’s nano-perforated facings undoubtedly provide acoustic comfort, as she emphasises: "In Hall L, although the transition from carpet to hard flooring has been made, the acoustic comfort has significantly improved." For Hall K, Marc Angély makes the same observation: "There was a need to ensure an excellent level of acoustic comfort, worthy of an interior space. The technology and ability of Hunter Douglas to address this issue has been extremely decisive in the choice of product." For Hall K, an additional challenge, according to Olivier Tordjman, was posed by the windows in the façades of the isthmus: "It needed to be extremely precise to make cladding that could showcase the windows perfectly."
Wood in the spotlight
For both projects, Hunter Douglas delivered wooden wall and ceiling solutions. For the architects of the ADP Group, this material offers clear advantages, mainly in terms of aesthetics. Wood is known for its warmth. "It is a very enveloping material that makes sense in an interior," says Marc Angély, "and, historically speaking, the 2E Terminal has worked a lot with wood; we have a common thread with the use of walnut, a somewhat signature essence of the ADP Group, which is also used in Hall M."
Secondly, it has excellent mechanical properties. The Agency Relations Architect emphasises the strength of the material in particular: "We knew that the ceiling would be subject to several maintenance operations, which meant regular disassembly and reassembly. However, wood is a stronger material than aluminium, so there is no risk of deformation."
The environmental issue also played a role in the choice of solutions. Karine Droit-Mijoule explains: "This is the big challenge of RE2020. We have taken all of this very seriously for several years, but it is a fact that the environmental issue is becoming increasingly significant." Marc Angély confirms: "The ADP Group’s ambition is a 2050 carbon-neutral target. Environmental standards, in the processing of veneers, glues, etc., all play a role. Our suppliers must therefore offer suitable solutions."
Hunter Douglas Architectural – quality service and offering
For both architects, supporting the company on these projects was extremely important. A prerequisite for the rapid development of optimal solutions: "The close collaboration with Hunter Douglas has allowed us to visualise not only the aesthetics, but also the technical aspects," says Karine Droit-Mijoule, "via prototypes and samples. This enabled us to confirm our choice very quickly." Marc Angély confirms: "The collaboration has been extremely successful as Hunter Douglas has enabled us to meet our quality ambitions. We had the opportunity to choose what was right for us." The manufacturer organised a visit to The Netherlands, allowing the designer to choose from different lots and then reserve the necessary number.
For Karine Droit-Mijoule and Marc Angély, the company was able to demonstrate its know-how on these projects. The interior designer explains: "With the product range, we were able to find solutions and create interior fittings and ambiences of the highest quality." For the façade in particular, Hunter Douglas has been able to develop a product that helps to overcome the designer’s fears: "Being virtually invisible, nano-perforation does not compromise the authenticity of the wood, of the grain. I was very satisfied with all of this." Karine Droit-Mijoule’s choice was based on the quality of the products put in place in Hall K: "The positive feedback from the project with Hunter Douglas developed in this hall has led to the same product range, even though the concepts were different." The manufacturer’s ability to offer solutions to technical problems is also greatly appreciated. "There is real technical expertise that deserves to be welcomed," concludes Marc Angély.
By supplying wooden ceiling and wall systems for Paris-Charles de Gaulle Airport, Hunter Douglas Architectural once again demonstrates its ability to design and manufacture solutions to meet the highest requirements. For Marc Angély and Karine Droit-Mijoule, the projects carried out with the manufacturer were a success. Marc Angély explains: "For Customer Management, Hall K at Terminal 2E is the benchmark for quality. Louis Vuitton has just set up a shop here; the first one at an ADP Group airport. This is proof of the success of this project and the quality it conveys." Karine Droit-Mijoule concludes: "The result for both projects is fully in line with the qualitative challenges we expected."