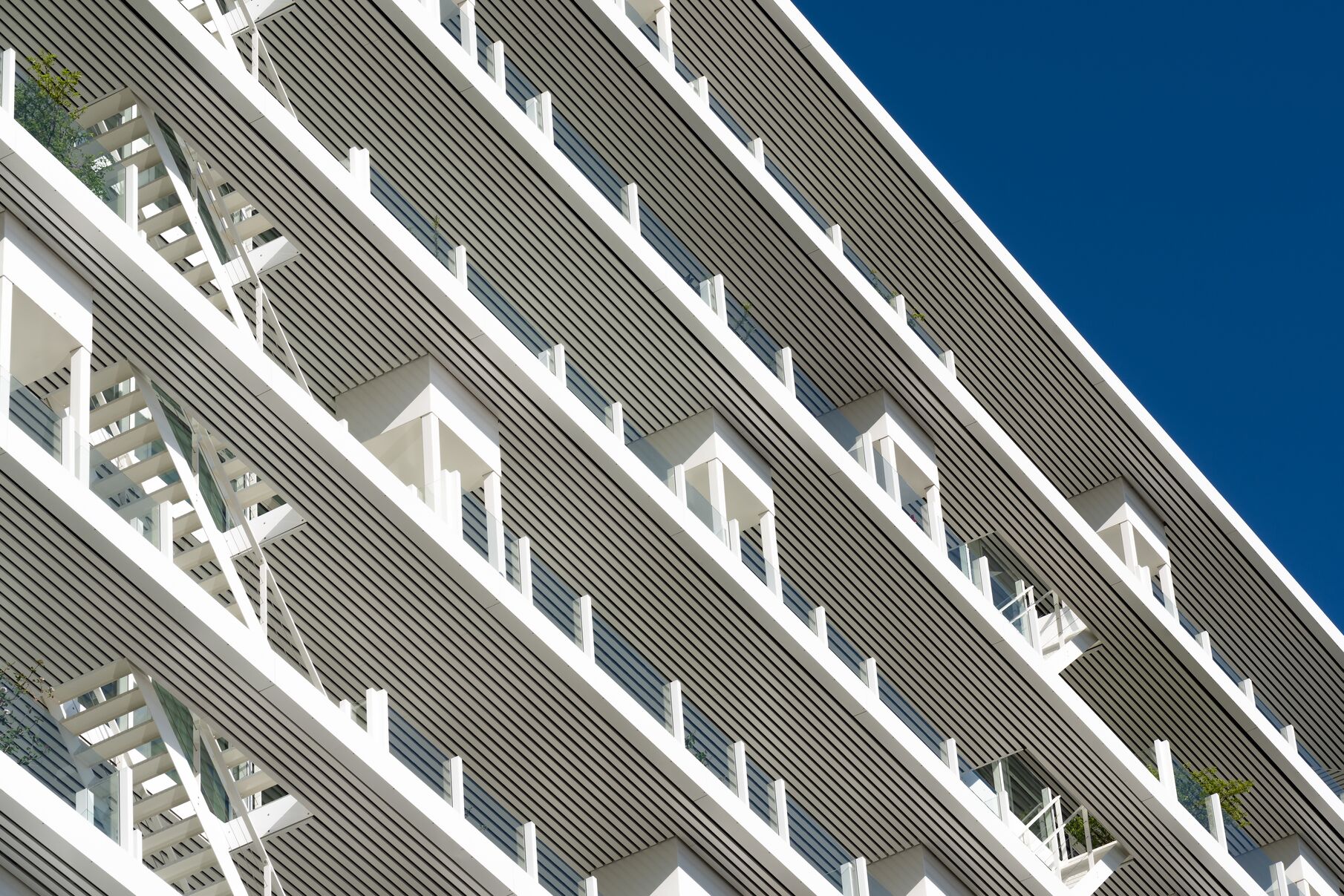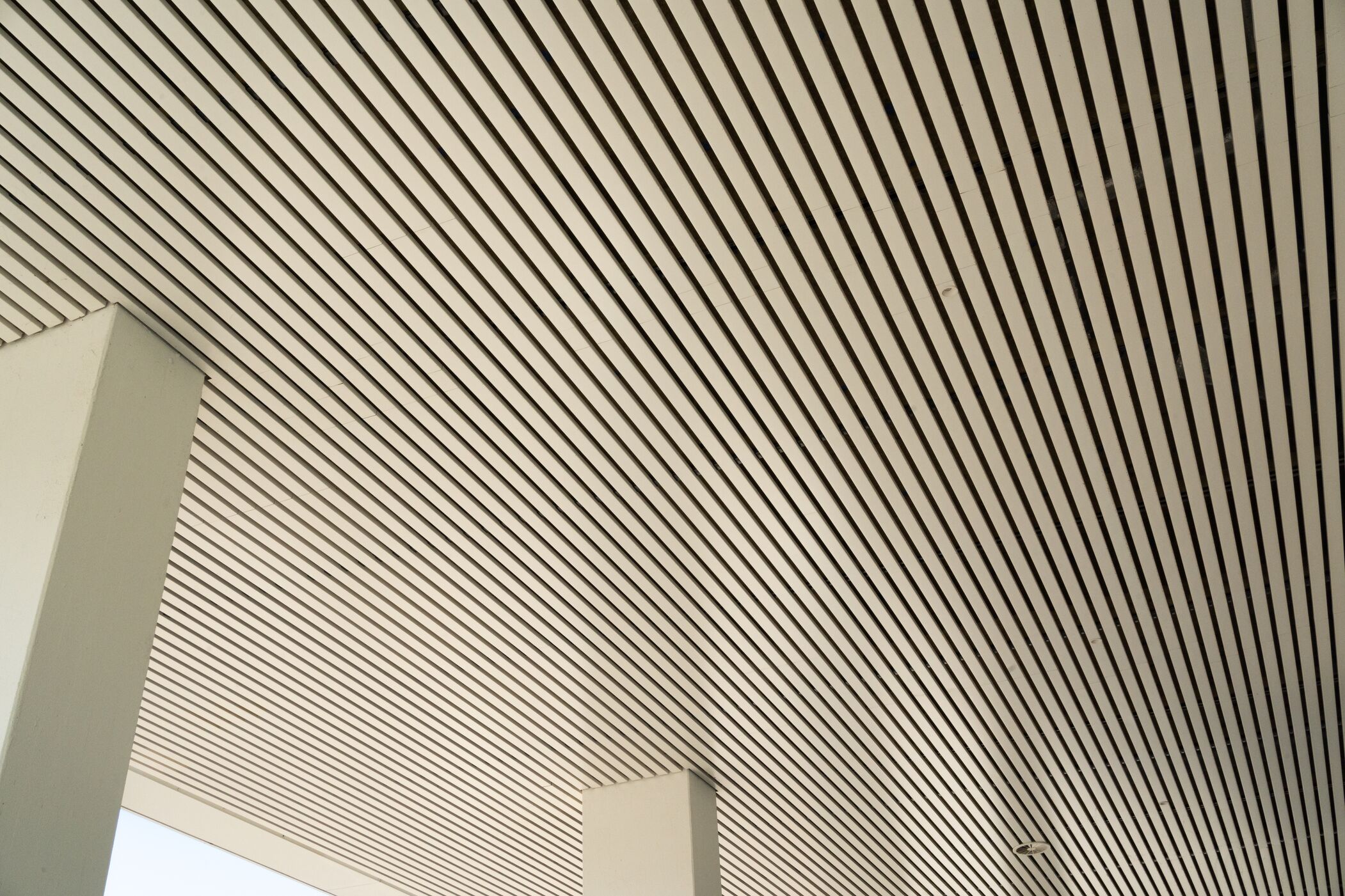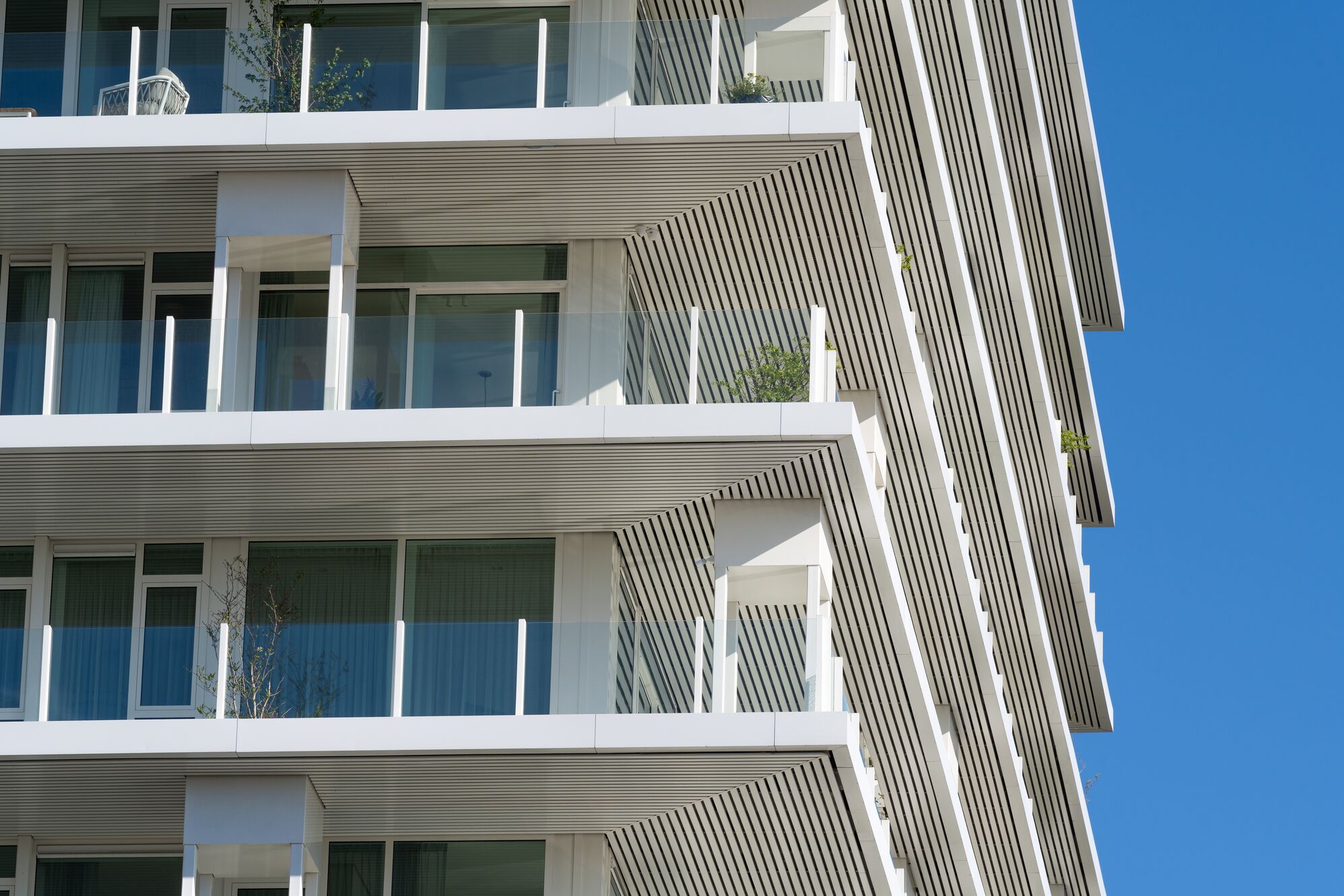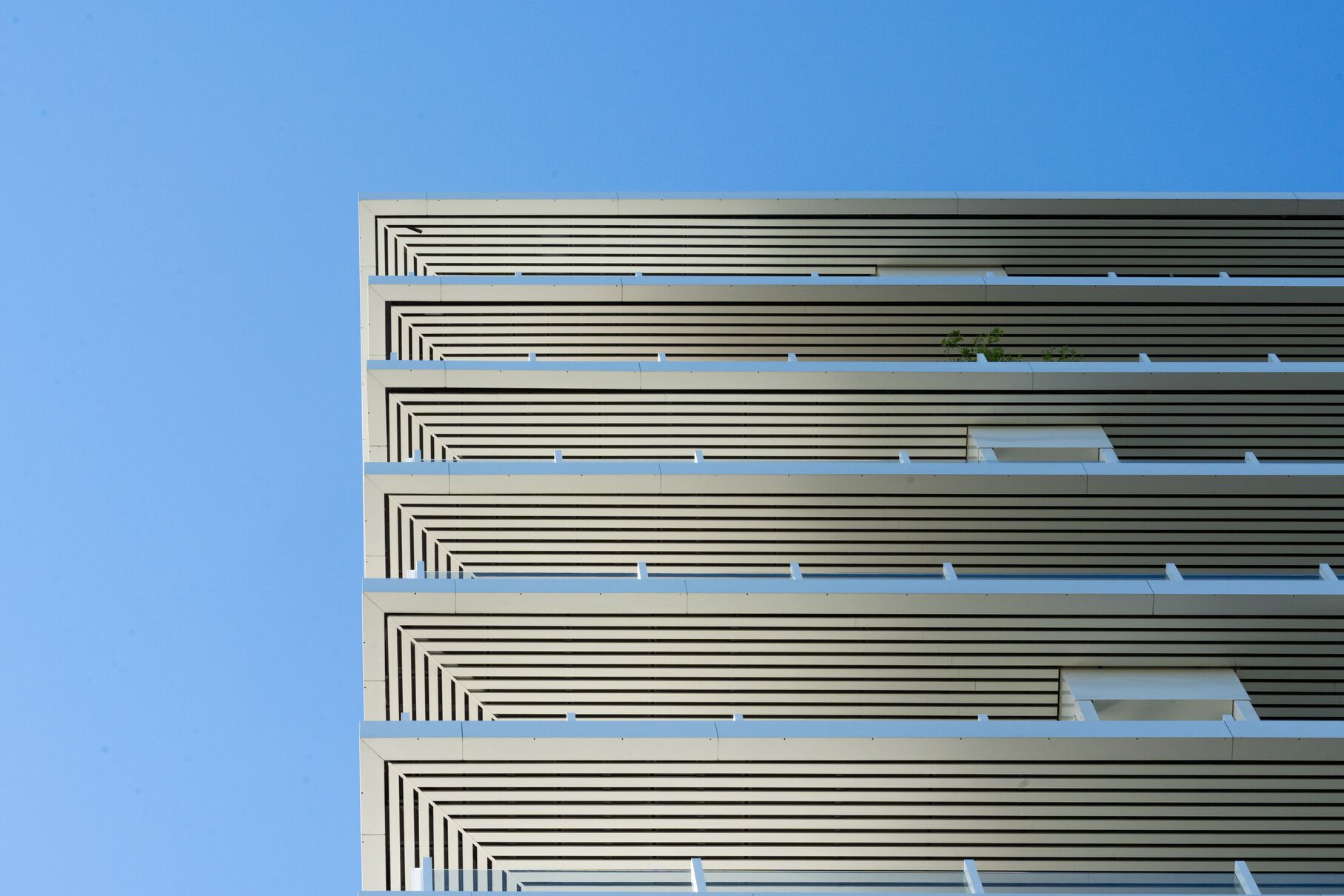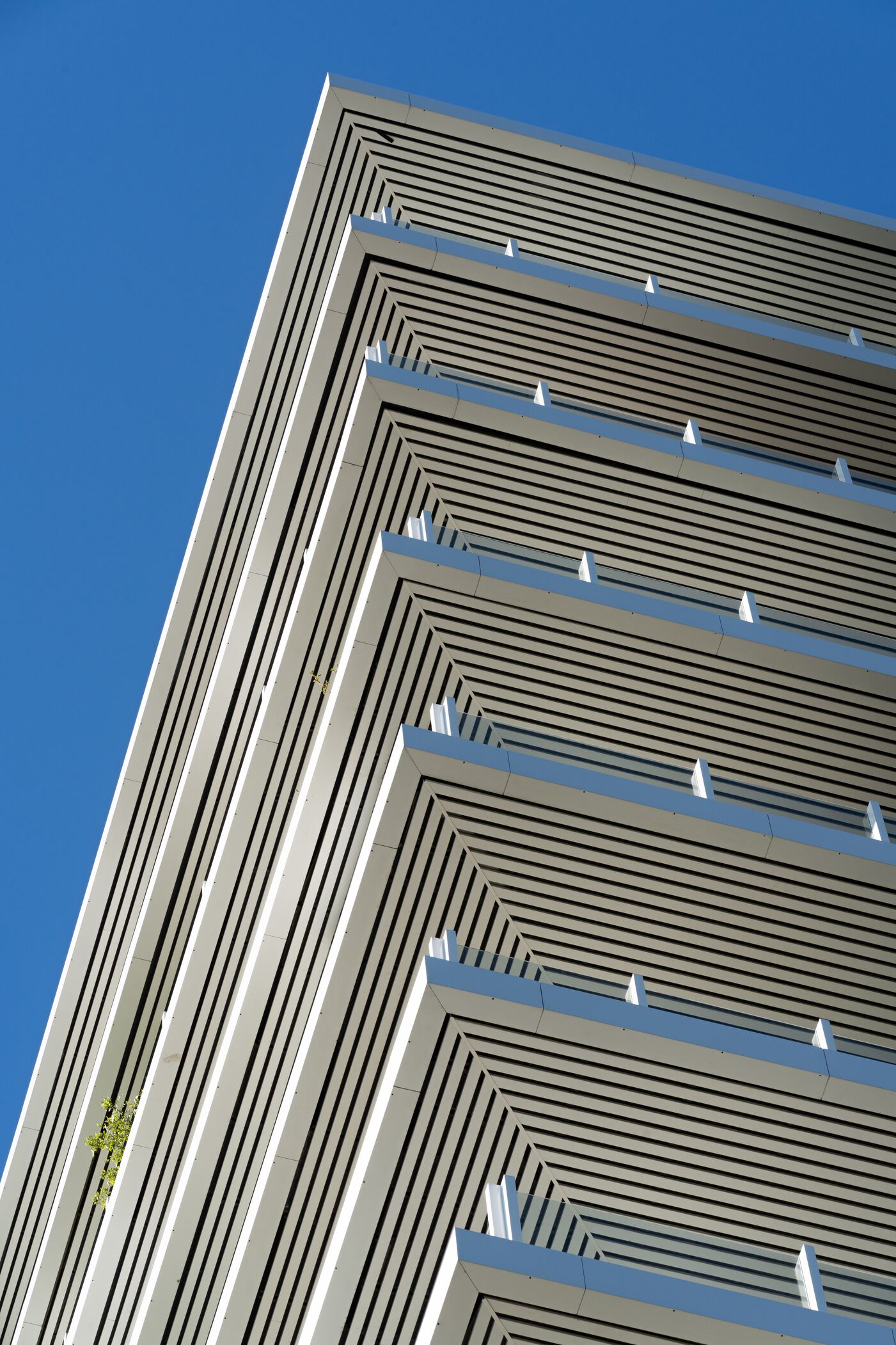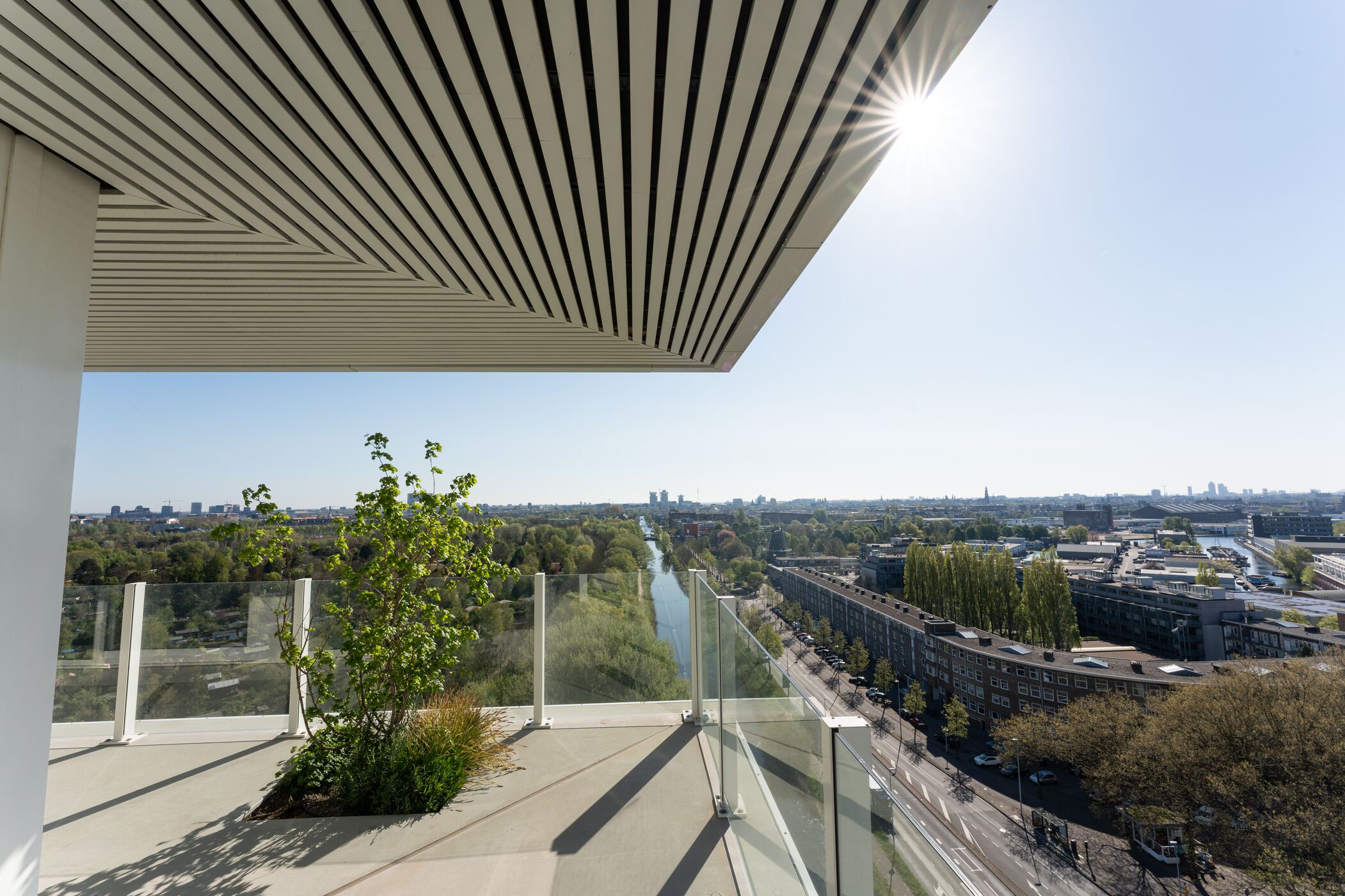De Voortuinen: a new type of residential tower featuring an exterior ceiling from Hunter Douglas Architectural
A linear aluminium ceiling combines a graphic appearance with excellent acoustic properties.
What was once an ING office block has now been transformed into a striking residential tower. One of the most unique aspects of the building is that the inner core has been moved outside, with the stairwell and lifts located on the tower's façade. Hunter Douglas Architectural supplied the exterior ceiling for this project.
The architectural firm, Studio Elephant, calls the concept "coreless", an apt term now being applied to other projects done in this style. Architect Peter van Gelder was closely involved in the project. "Many people who see De Voortuinen [which literally means 'front gardens'] for the first time think this is an entirely new residential tower. In fact, it is the same building as before."
A coreless concept combined with striking aesthetics
According to Van Gelder, the coreless concept for De Voortuinen differs from standard designs in several key respects. "Normally, the standard is that you have the core somewhere inside the building and that is where the lifts and the stairwell are located. We have now placed the core on the exterior, which offers a completely different dynamic. In other words, the front doors of the apartments are on the outside."
"By integrating the lifts and stairs into the façade, it creates four cores on each side of the building. A maximum of two apartments per floor are serviced via the lift and stairs on each side. This instantly makes residents feel as though they have a private lift to their home."
Balconies with trees integrated
Another special feature of De Voortuinen is that the residential tower is suitable for flatshares. Van Gelder: “It is precisely because the cores are part of the outer facade that there was the option to connect the private terraces directly to it. This enables residents to reach their terrace from the lift and then enter their part of the apartment that they share with others. All cohabitants have their own front door, in other words."
In a city like Amsterdam, there is always a need for more greenery. As Van Gelder points out, this factor has also been taken into account. "There is a difference in height of around 3 metres between the apartment terraces on each floor. They are actually more like front gardens, which is why we planted a total of 120 trees throughout the building to give it a very green look and feel."
Linear Aluminium Exterior Ceiling
The design of the residential tower includes a large surface area for the exterior ceiling, below the gabled terraces. The architects opted to install a 70U Linear Aluminium Exterior ceiling. Like many Hunter Douglas Architectural ceilings, the 70U has excellent acoustic properties. By having a joint between the louvres, some of the sound diffuses into the plenum rather than being reflected through the louvres.
Wonderful graphic effect
This combination of aesthetic and acoustic qualities is exactly what Studio Elephant was looking for, explains Van Gelder. "In actual fact, it was not until late in the process that we realised the terraces had some drawbacks when it came to acoustics. This is why we had to look for a ceiling that allowed for good sound absorption. Unfortunately, such solutions often sacrifice beauty for utility."
The search for a solution that combined aesthetics and acoustics led the architects to Hunter Douglas Architectural. Van Gelder: "If you stand in front of the building, the exterior ceiling is more than 50 percent of what you see. In other words, it is important to be eye-catching. The lines of the ceiling create a wonderfully graphic effect, which reinforces the overall architectural quality of the building. When combined with the excellent acoustic properties, it meant this ceiling was our top choice, with all the qualities we needed coming together in the best way."
