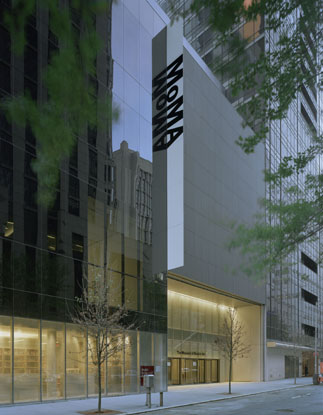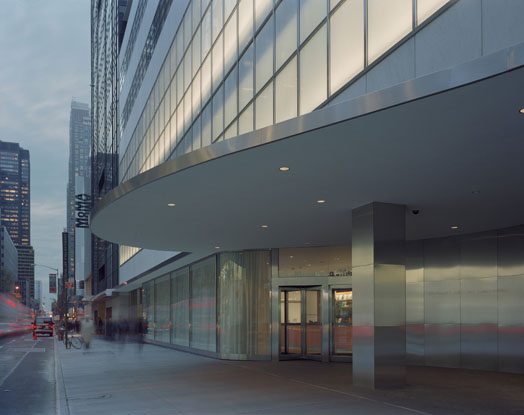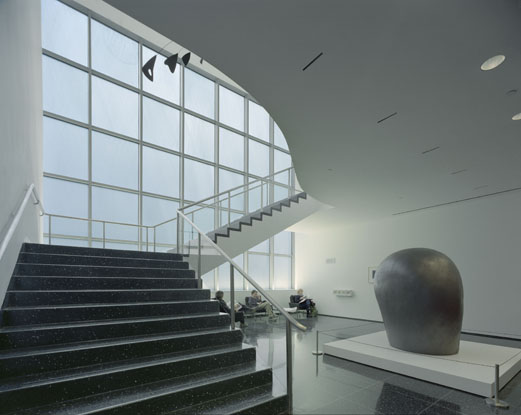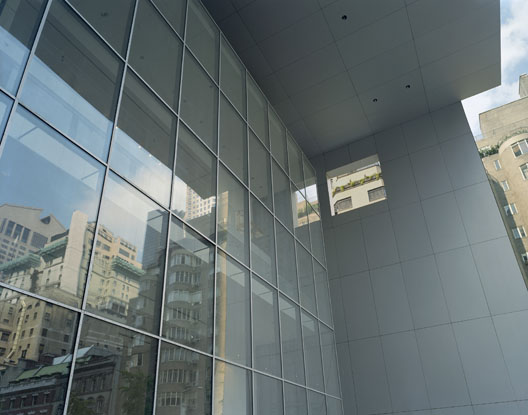Museum of Modern Art (MoMA)
Location:
New York, New York, United States
Architect/Specifier:
Yoshio Tanaguchi and KPF
The expansion of MoMA, the Museum of Modern Art in New York, has been widely acclaimed for its elegant sense of space. Architectural Record called it "a monumentally scaled, serene series of cubiform volumes and slabs [that] seems to have evolved naturally out of the institution's own architectural unconscious."
Created by architect Yoshio Tanaguchi with support from the firm of Kohn Pedersen Fox (KPF), MoMA's design balances pure internal spaces with striking external views. Using a specially designed system of glass, mullions, and solar shades, the architects created openings that temper and control the light going into and out of the museum's galleries and educational spaces, especially on the upper level.
In his architectural statement, Tanaguchi says the MoMA project is "an opportunity [for the museum] to regenerate itself and to express what is current in the areas of modernism." In this project, he and KPF connected an "ideal environment" for art (the museum galleries) with the surrounding physical elements of nature (the sculpture garden) and the city environment. This connection makes the views into and out of the museum one of the more important elements in the design.
According to one of their main design principles, KPF and Tanaguchi worked carefully to "conceal the details" of glass, mullions, and fabric that frame these views. The large spans of glass sit inside the slenderest metal mullions and contain highly functional, integrated shading systems that provide light control. This dual-shade system -- custom-engineered by Hunter Douglas -- uses white, translucent fabric to moderate light entering the building during the day; at night, blackout fabric prevents light pollution from bothering the museum's neighbors. According to Stephen Rustow, Senior Associate Principal at KPF, specially selected operating mechanisms and fiberglass shading fabrics allowed the architects to continue the clean, flat planes of the walls across both windows and skylights.
Tanaguchi says "one of architecture's most critical tasks is to establish a relationship between a particular site and its environment." Defining the views between the museum and its environment expresses architecturally the MoMA's role as an exhibitor and educator of Modern Art.










